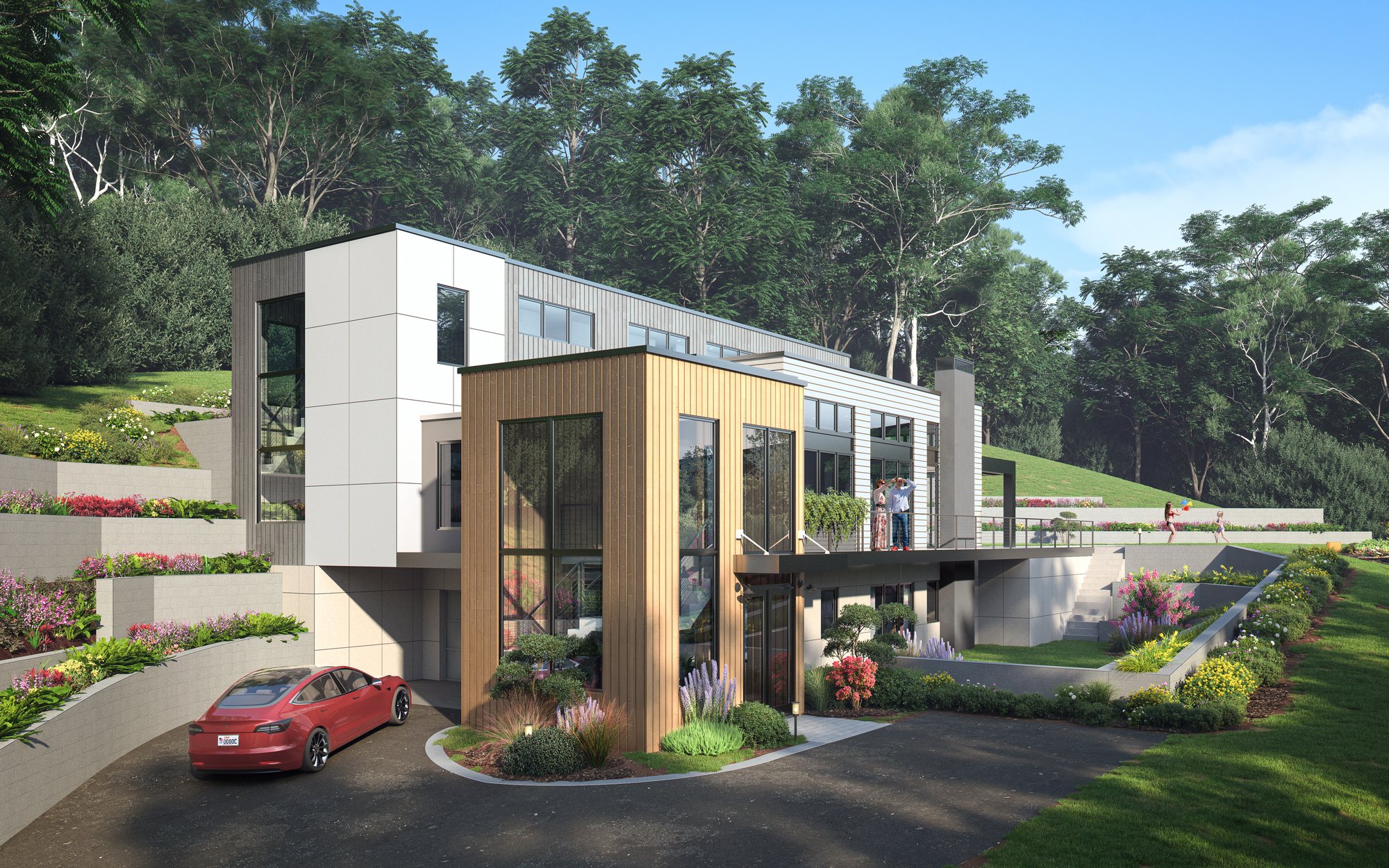
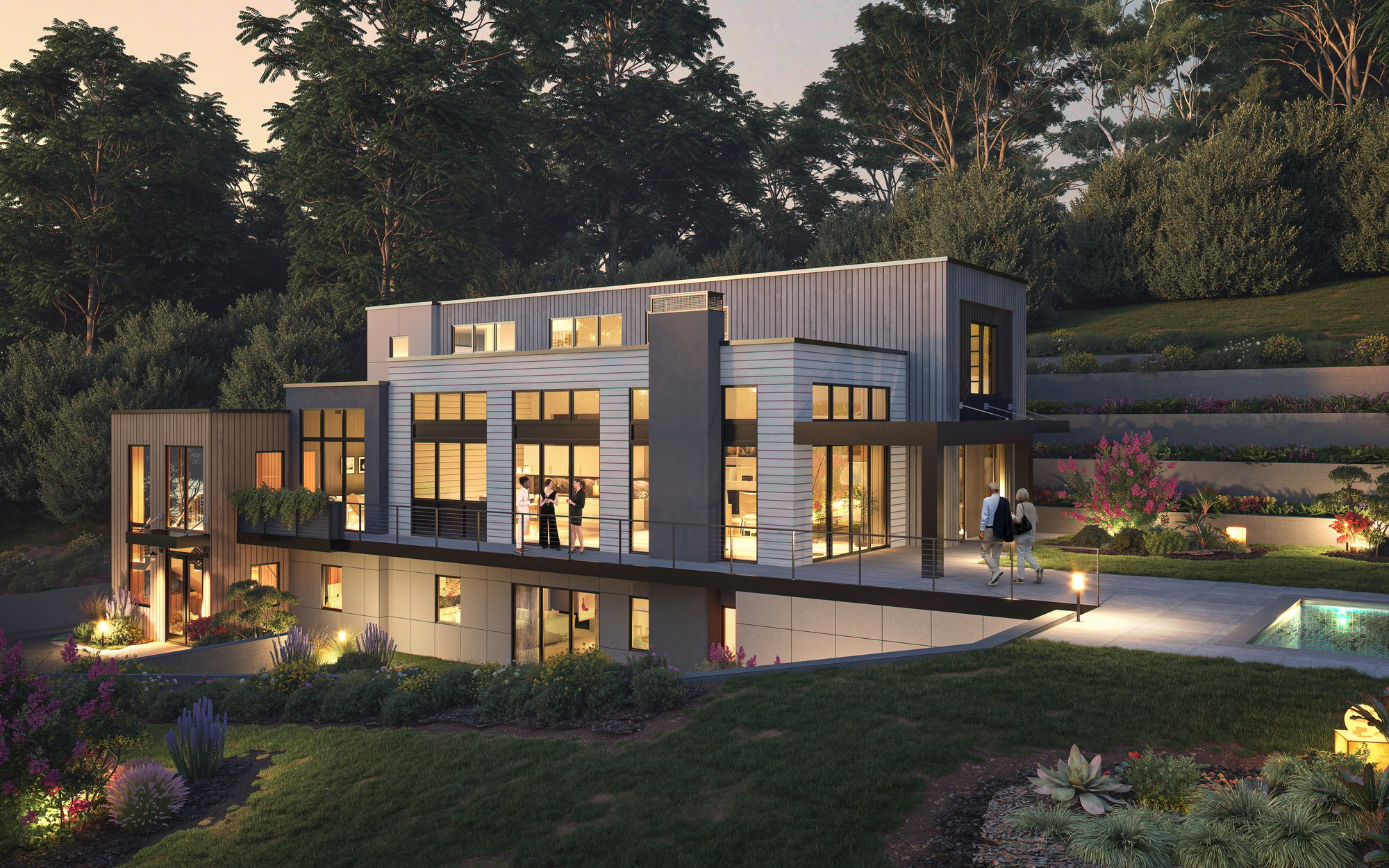
Secluded 3/4 acre
- Overlooking natural wooded buffer
- Port Jefferson Village Amenities
- Room for Optional Pool
3 Levels of Modern Living
Lower Floor Level 1267 SF
- 2 Car Garage
- Walk Out Unfinished Basement
Main Floor Level 2373 SF
- Entry Tower
- Gallery
- Powder Room
- Pantry
- Primary Suite
- Living Room
- Kitchen
- Dining Room
- Great Room
- Balcony
- Portico
Second Floor Level 1149 SF
- 3 Bedrooms
- 2 Full Baths
Renderings, floor plans and photos are subject to field change
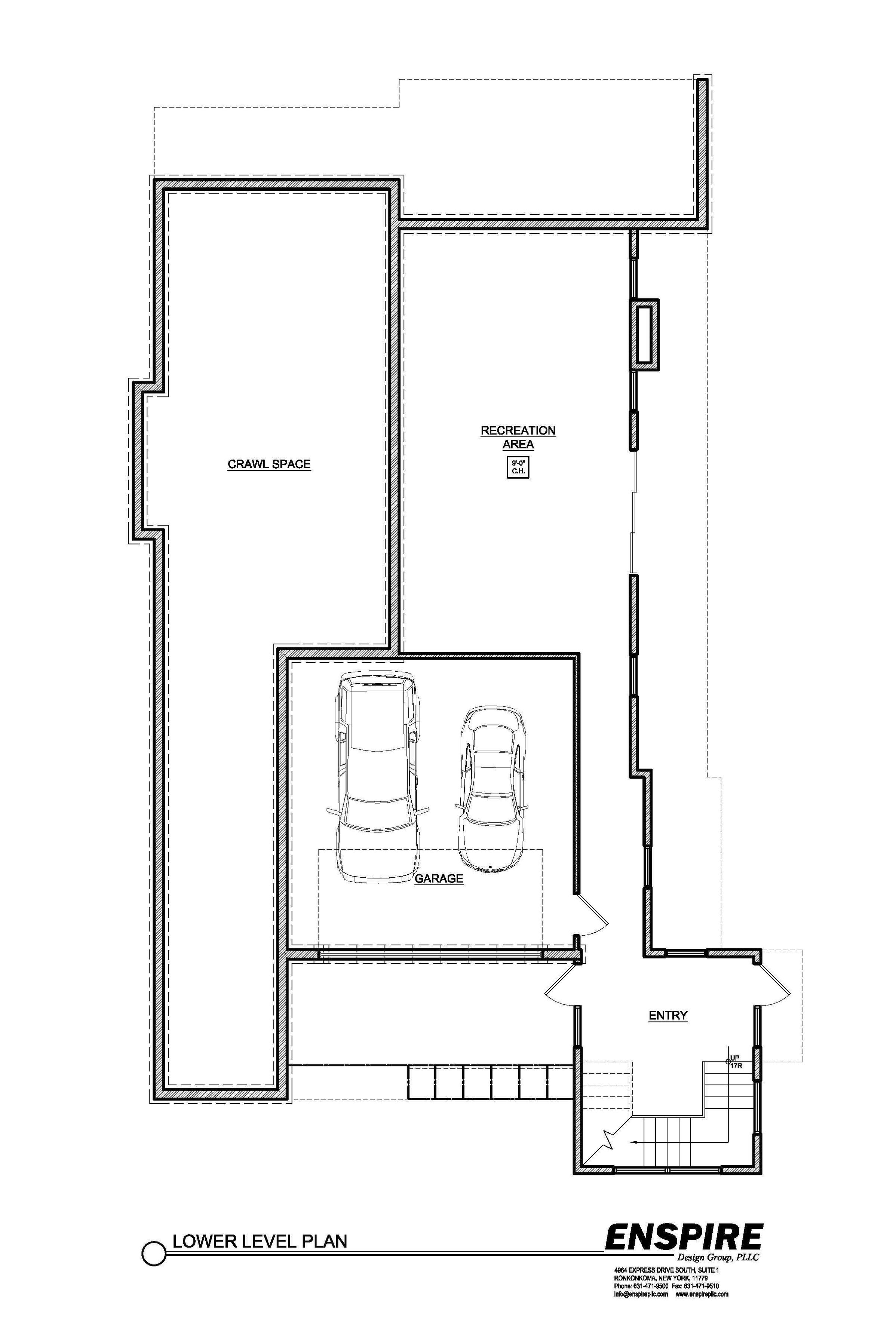
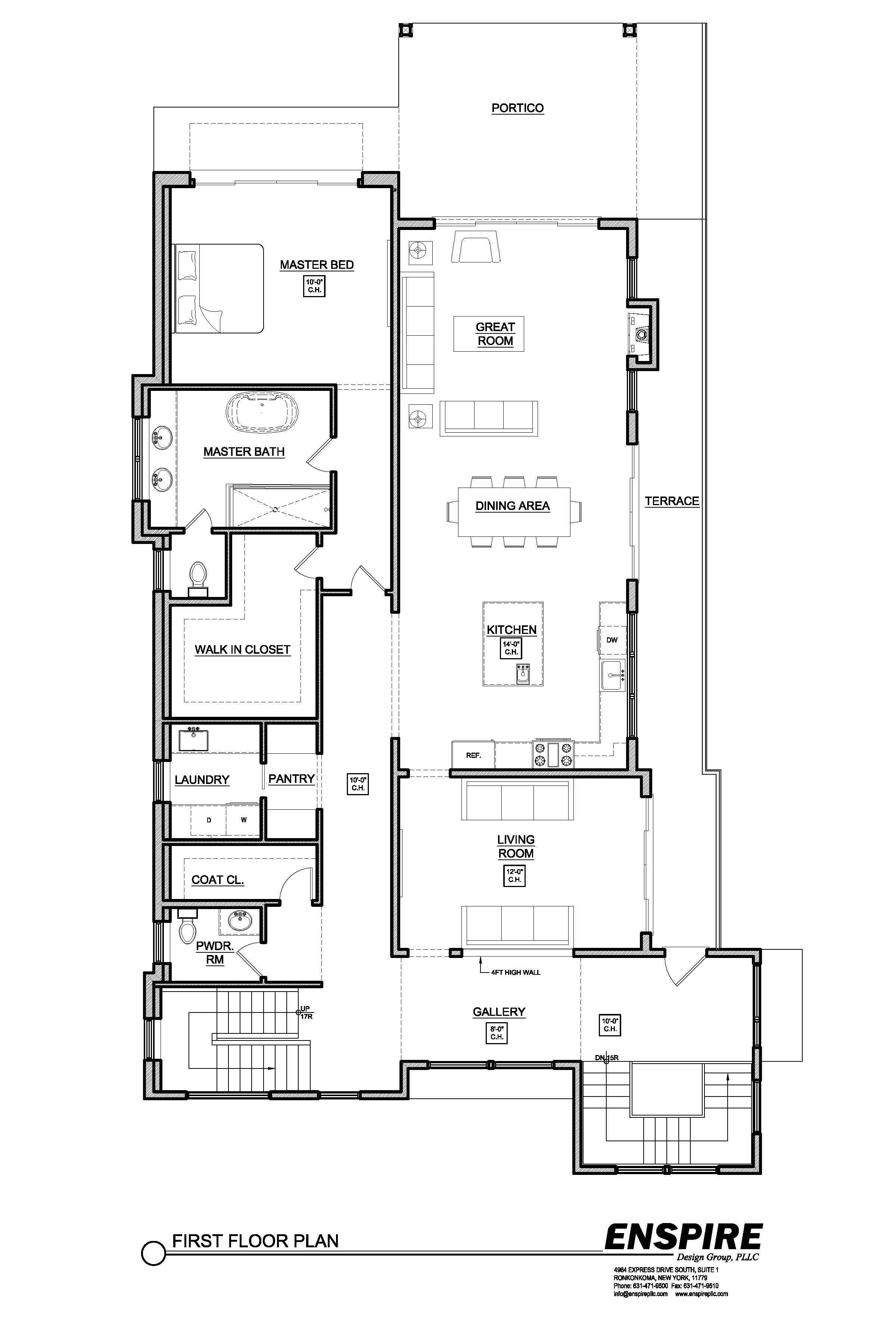
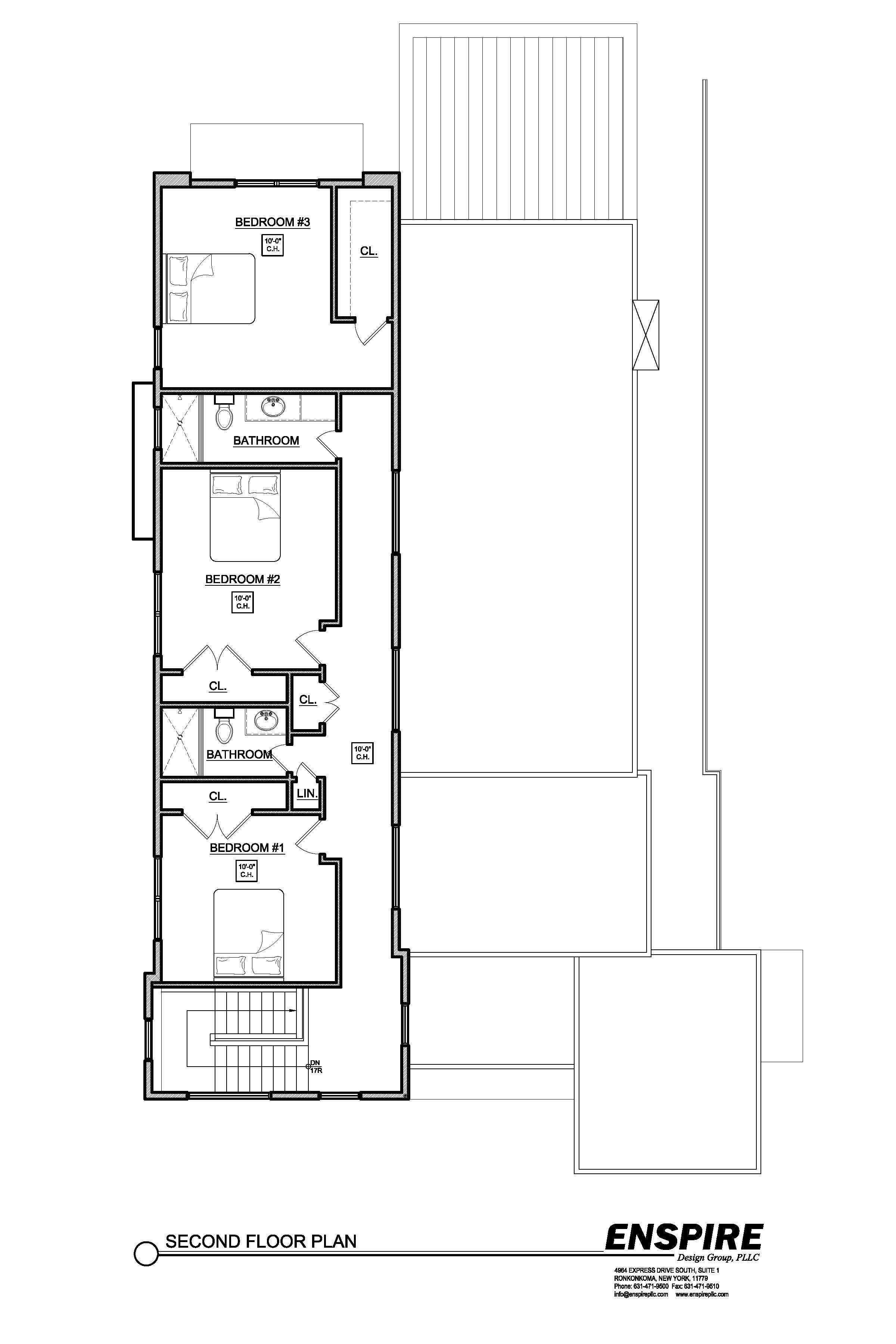
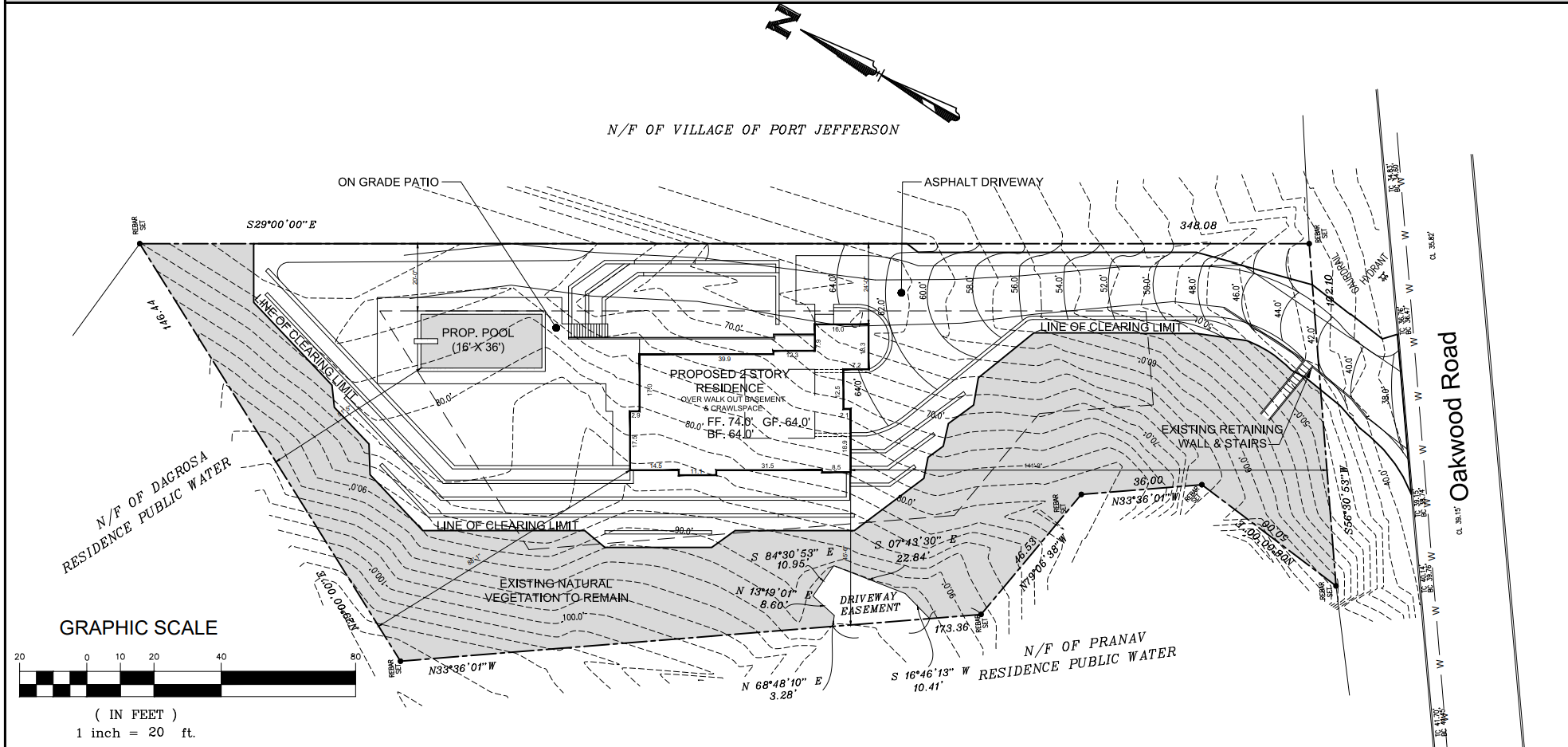
Survey
A description of the resource being shared. Just a couple of sentences should be just right.
Download